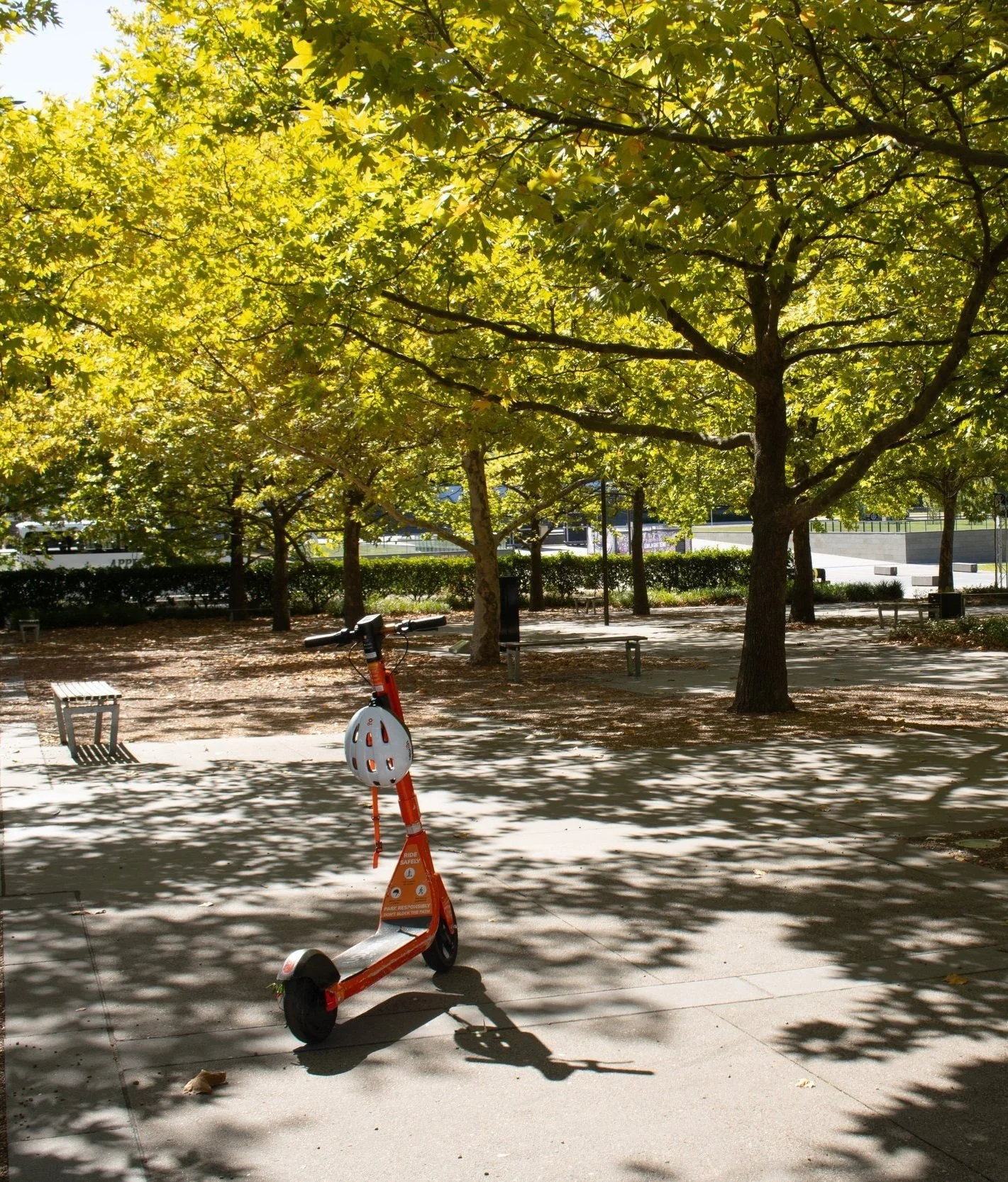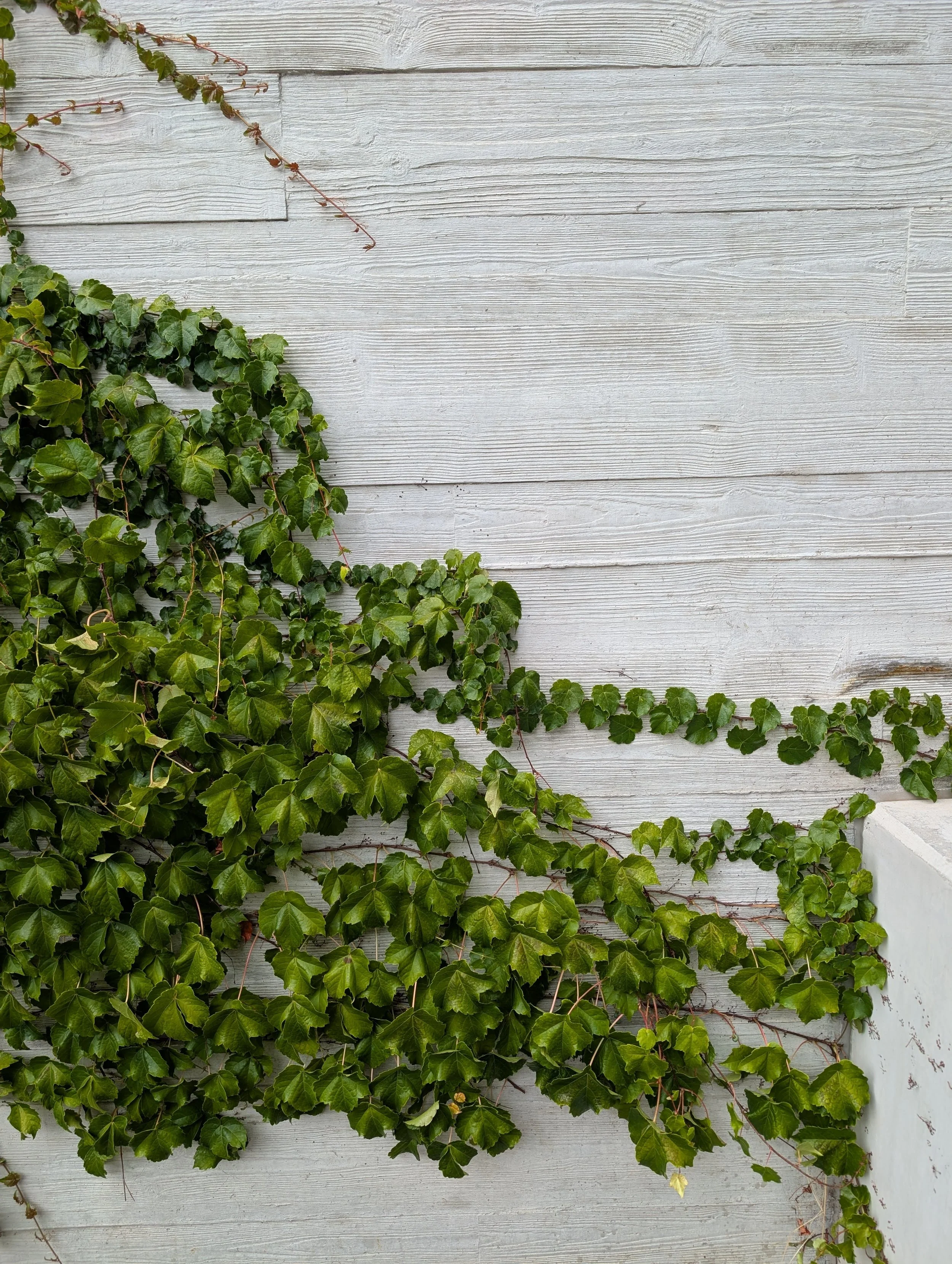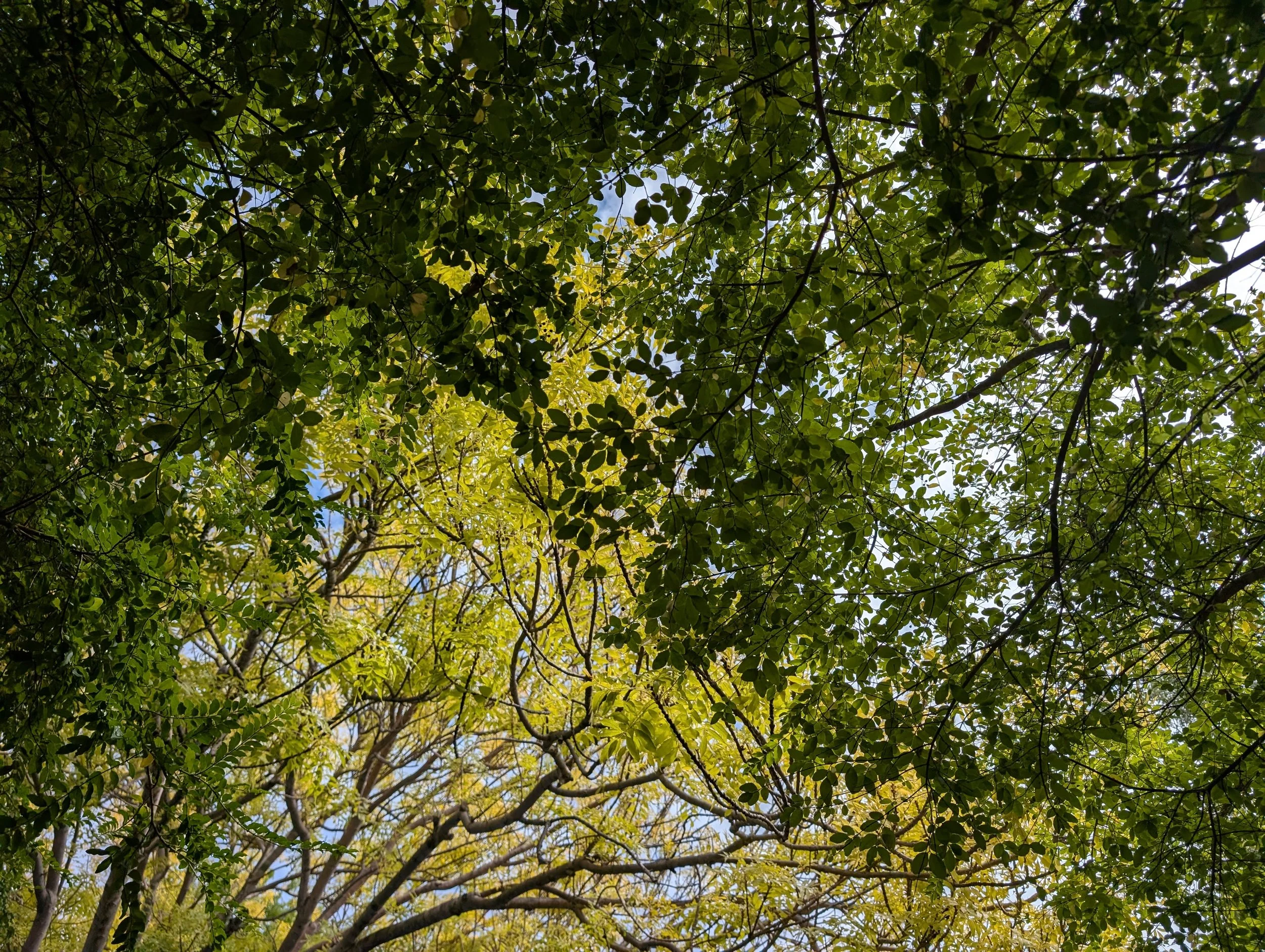FREQUENTLY ASKED
questions
PROPOSAL FAQ’S
-
The development tender concept proposes:
Six buildings in total, with three located on the non-residential part of the site and three on the residential portion.
On the non-residential side, the buildings include an office, a car park with a public rooftop, and a community hub featuring a public garden. The garden will be linked to the car park’s rooftop via a connecting pathway. These buildings will vary in height, ranging from 7 to 12 storeys.
Residential building vary from 16 and 11 storeys, with shops on the ground floor and around 200 apartments above, including some affordable housing (10%) and community housing (5%).
Public park and plazas: The tender concept proposes a large public park (about 2000 sqm) and smaller plazas (about 700 sqm) to the north along Matilda Street. Also proposed is a 2000 sqm rooftop space for community activities on top of community hub building and carpark building.
Parking: The tender concept proposes around 700 parking spaces, both above ground and in a basement, with 200 of those set up for electric vehicle charging.
Bicycle parking: There will be bike parking is proposed for both short and long-term users throughout the site.
-
The Hellenic Club won the bid for the Woden Village development, however, it’s important to understand that this project is separate from the club itself, even though they’re located within close proximity. The development is an independent initiative and isn’t linked to the club's usual activities.
The primary focus of the Woden Village project is to support urban development and benefit the wider community, independent of the club's regular activities.
-
Target approval of the Development Application is over the next 24 months. Timeframes are all subject to Government approval processes.
In the meantime, the development concept is being refined and developed with input from the community.
-
We anticipate commencement of construction in 2026, however, this depends on getting the necessary approvals.
We’ll keep everyone posted as we move forward.
-
This development will bring a wide range of benefits to the local community, creating a vibrant and sustainable precinct that enhances the Woden Town Centre's unique character. Key benefits proposed in the tender concept include:
Affordable Housing: 200 new dwellings will be built, including 20 affordable homes and 10 community dwellings, addressing the need for diverse housing options in the area.
Mixed-Use Precinct: The proposal blends residential, commercial, and community spaces, providing new shops, restaurants, offices, and areas for relaxation, fostering a vibrant and active community hub.
Green Spaces and Public Realm: A large landscaped park and pedestrian pathways is proposed to enhance access to green spaces, offering opportunities for leisure and recreation in a welcoming environment.
Sustainability: The tender concept prioritizes sustainability, integrating solar access, natural ventilation, green rooftops, and public transport connections to ensure a future-ready, environmentally friendly design.
Cultural and Social Activation: The tender concept encourages creativity and community interaction in the precinct through public art installations, outdoor dining areas, and gathering spaces, making it a destination for both locals and visitors.
In addition, the tender concept proposes improved access to public transport, cycling, and pedestrian networks, helping the community move away from car dependency while ensuring that existing public parking spaces are maintained. This balanced approach is designed to create a lively, inclusive, and connected precinct for all residents and visitors.
-
Yes, the tender concept proposes to replace the current public parking with a greater number of spaces than are currently available. The proposal includes approximately 700+ parking spaces, which will consist of a mix of above-ground and basement parking.
-
Yes, EV charging stations are part of the tender concept design and will be available for both residents and the public. Our plan includes around 200 charging spaces throughout the parking areas, making it easy for both residents and visitors to charge their vehicles.
-
A large range of uses are permitted on this site. Possible options include offices (including co-working spaces), shops (for retail, fresh food, take-away, and convenience), personal services, cafes, restaurants, bars, and indoor recreation or entertainment venues.
-
The tender concept proposes to develop a range of residential units that will include one, two, and three-bedroom apartments. These apartments will feature various layouts and sizes to ensure they meet the needs of different residents.
By offering this mix, we hope to foster a vibrant and inclusive community where everyone can find a home that suits them.
-
Potential opportunities for community spaces include things like early childhood education and care, places for community activities, and health services. We plan to design these spaces to be flexible, so they can be adapted for different uses, such as enable off-campus expansion or flexible learning spaces for the new CIT and Canberra College.
-
We're taking several steps to make sure the development is environmentally sustainable:
The precinct is targeting 5 star Greenstar accreditation. This represents best practice in built outcomes and is a holistic method of measuring sustainability.
Solar Power: We're planning to put solar panels on over 75% of the roof space, helping to generate clean energy.
Green Spaces: The design includes green roofs and terraces that not only look nice but also help keep buildings cooler.
Water Management: We'll have systems to capture rainwater and reuse stormwater, which will help reduce the amount of water we need from outside sources.
Sustainable Transport: To encourage eco-friendly travel, we'll include electric vehicle charging stations, shared parking, and lots of bike and walking paths.
Energy Efficiency: The buildings will be designed to save energy, featuring appropriately designed building envelopes that consider heat load, insulation and internal light levels. Biodiversity: We’re creating areas with trees and native plants to support local wildlife, provide shade, and make the community greener and more inviting.
These measures will help ensure that our development not only meets the needs of the community but also protects the environment.
URBAN PLANNING FAQ’S
-
The Woden District Policy sets out a series of planning goals for Woden Town Centre as set out below. The project design team are endeavouring to satisfy these to the greatest extent possible. The proposal will be subject to assessment in this regard following lodgment of the development application.
a. Improve the provision of recreation, sport, and cultural facilities in the centre. The tender concept design integrates parks, plazas, and community spaces for recreation, including spaces for events, outdoor seating, and art exhibitions. It aims to create vibrant cultural experiences with spaces for craft workshops and performances.
b. Provide clear and safe pedestrian connections between residential developments fronting Melrose Drive and Eddison Park. Although the development does not directly front Melrose Drive or Eddison Park, it includes well-planned pedestrian pathways and laneways that ensure seamless and safe connectivity across the precinct, promoting easy and safe movement and safe passage between these two areas.
c. Provide a safe and vibrant night-time economy. Retail and commercial spaces are designed to promote vibrancy, with considerations for areas of pause and activity across the ground floor. This will assist in activating the precinct day and night, while passive surveillance, street lighting, and well-illuminated pathways ensure security after dark.
d. Promote social inclusion through providing accessible commercial and community facilities. The tender concept features a permeable ground floor with accessible commercial and public spaces, community hubs, and adaptable residential units, fostering inclusivity for all ages and mobility levels
e. Provide a street network designed for low vehicle speeds and easy pedestrian access: The internal street layout prioritizes pedestrian safety and enjoyment, with slow vehicle speeds, clear sightlines, and green, shaded walkways for easy access.
f. Provide for a range of employment within the town centre: The tender concept incorporates a mix of retail, office, and commercial spaces, promoting diverse employment opportunities and supporting both small local businesses and larger enterprises.
-
The site is zoned CZ2 – Business Zone. The Policy outcomes for CZ2 (i.e. the “goals” of the zone, all development should be consistent with these) are:
1. Create vibrant lively pedestrian routes and public spaces.
2. Ensure a high-quality urban environment through the use of sustainable design and materials and maintain a high level of amenity for employees and the public.
3. Provide a high-quality public space by facilitating active uses on ground floor level that connect with the wider open space, pedestrian and cycle networks to promote active travel and living.
-
Apartments are planned to be available in a variety of sizes to suit different needs, in accordance with the Housing Design Guide. The exact sizes haven't been finalised as we are still in the early design phase, but they will be shared as part of the Development Application process. More detailed information will be available at that time.
-
Apartments are planned to be available in a variety of sizes to suit different needs, in accordance with the Housing Design Guide. The exact sizes haven't been finalised as we are still in the early design phase, but they will be shared as part of the Development Application process. More detailed information will be available at that time.
-
The tender concept proposes two access/egress points for traffic to enter and exit on Bowes Street: one on the west side and one on the south side.
This arrangement is subject to change as the design concept evolves in the lead up to lodgment of a development application.
-
The development will likely have some impact on traffic, as is common with large projects. A detailed traffic assessment will be completed as part of the eventual Development Application. Since the site is in the Woden Town Centre and near the future light rail and current bus interchange, we expect many people to use public transport or walk, which should reduce the overall traffic impact.
-
During the concept phase, we looked at ways to reduce wind and prevent it from blowing down onto public spaces, both on the site and nearby. To do this, we’re considering techniques such as building floor terracing, varying upper-level setbacks, adding smaller street-level structures, and planting trees to break up the wind.
A detailed wind assessment will be undertaken, followed by a report that will form part of the Development Application submission to explain how we’re addressing wind impacts in the area.
-
The current concept proposes wide paths and plazas that are easy to navigate for people with limited mobility. It aims to promote inclusivity and support activities for people of all ages.
Apartments will be designed to be flexible and will meet standards set by the National Construction Code and the ACT Housing Design Guide for liveability. Additionally, the upper-level open and community spaces will include elevators, which are a key design feature that highlights the commitment to making the development accessible for everyone.
-
The tree planting will lean more toward deciduous species, to allow winter sunshine to penetrate the site, especially onto the larger open spaces. Additionally, in the planting mix, there are native and culturally significant species, to provide meaningful landscaped spaces.
COMMUNITY ENGAGEMENT FAQ’S
-
Yes, we welcome the community’s feedback at any time, including by:
Completion of the Concept DA Survey before midnight on Friday 11th April. You can access the survey via the button on the Engagement Page of our website.
Contacting us by emailing hello@wodenvillage.com.au
-
To stay up to date on the project as it progresses, you can regularly visit the project website where updates will be posted. Additionally, you can fill out the "Register Your Interest" form to receive email updates directly. This will ensure you're informed about key milestones, events, and opportunities to get involved.
-
Community feedback will play a crucial role in ensuring the delivery of Woden Village aligns with the community’s aspirations. We will carefully review all feedback submitted during the consultation period, identifying key themes and concerns raised by the community. This input will then be shared with the project’s design and planning teams to explore potential adjustments that align with the community's priorities while ensuring feasibility within the project’s scope.
Additionally, a report summarising the feedback and outlining how it has influenced the design decisions will be made available to the public upon completion of all engagement activities. The goal is to ensure that the development reflects the needs and aspirations of the community as much as possible.
-
The design team is actively engaging with the First Nations community to understand their perspectives and explore meaningful ways to represent their culture within the Woden Village precinct. We are committed to ensuring the design values and connects to the spirit of place and we are currently working together to determine how this can be thoughtfully and appropriately expressed.





